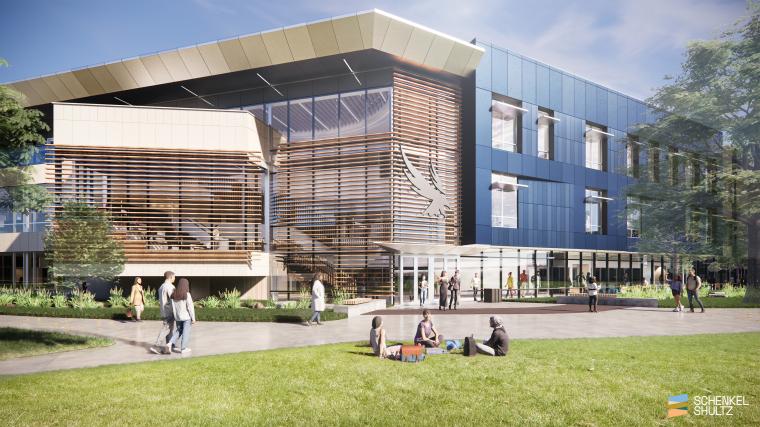
Schenkel Shultz, a Central Florida architectural and interior design studio, along with University of North Florida (UNF) leadership, Ajax Building Company and City of Jacksonville officials, broke ground on the new Student Success Center. Schenkel Shultz was selected earlier this year to design the university’s newest project.
Projected to open in 2027, the $40 million project will support UNF’s commitment to strategically growing its student population by 40% over the next five years. The ambition to grow, paralleled with the university’s desire to provide a broad selection of modern resources for its student base, solidifies this project as a monumental step for UNF.
Schenkel Shultz aims to design a vibrant hub that provides helpful tools and fosters a welcoming environment for all students, including the international, commuter and student-athlete groups. The primary purpose of this project is to enhance student academic success at several levels by increasing the accessibility to advising, health labs and general classrooms, as well as food service and common areas for students and faculty to connect in and out of instructional courses.
“This project presents an incredible opportunity to positively impact the student experience at UNF,” said Ekta Desai, AIA, Design Lead and Partner at Schenkel Shultz. “We are excited to collaborate with the university to create a showcase space that fosters creativity, collaboration and personal growth among students.”
“UNF's newest expansion project is strategically designed with student success at its core,” said UNF President Moez Limayem. “The Student Success Center reflects UNF’s commitment to providing every Osprey with the advising and support resources they need to thrive academically and personally.”
The Student Success Center will feature approximately 60,000 square feet of new construction positioned at the heart of UNF’s main campus. By consolidating the existing learning and advising centers into one location on campus, Schenkel Shultz will create a flexible, synergistic environment that supports entrepreneurship and autonomy of choice. The building will house services including academic advising, student success, career services, tutoring, supplemental instruction, help centers such as the Writing and Math labs, collaborative study spaces and lounge areas. The space will also encourage “creative collisions” among students, faculty and prospective students to enhance UNF’s educational ecosystem.
The building exterior borrows from existing campus elements using the branding markers and identity colors of the University, as well as extending the modern stone aesthetic along the western edge of campus and adjacent to the Carpenter Library, where most students arrive to start their academic journey. The interior design reflects unique materials and spatial moments reflective of a UNF Osprey’s ‘nest’ and ‘wing’ to reinforce the unique biodiversity and wetland habitat within which the University resides.
